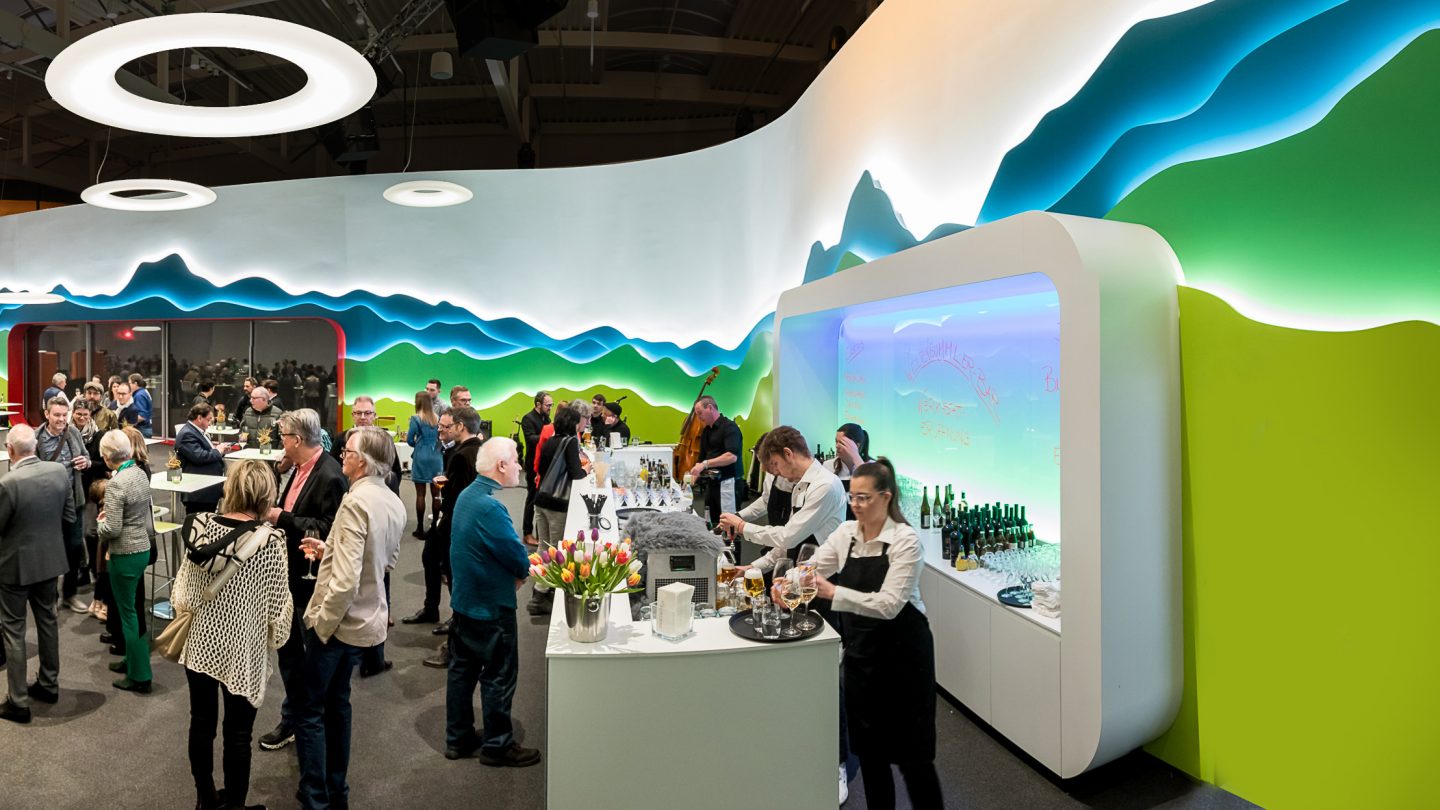A close up experience: the aura of the artefact
Around the world in 80 caravans: the exhibition at the Erwin Hymer Museum tells the history and future of mobile travel on nine different routes across the globe.
But after a long journey, even the best vehicle may require a visit to the workshop … The museum workshop, which was previously located in the historic home of museum founder Erwin Hymer, has now moved into the museum. Embedded in the foyer, the design of the museum workshop picks up on design elements of the exhibition and so seamlessly blends into the overall experience. To integrate the workshop into the museum building, the architect Bauart Liebel | Kiess Planungs GmbH separated part of the foyer and opened up the existing façade from the outside. The motif of the round windows was consistently retained; it now allows views into the workshop from the inside. The stringent design of the workshop furnishings includes a floor graphic structure that ensures a tidy appearance. The labelling of the workshop elements and machines is also coordinated with the museum design, and a hubcap installation and caravan window sculpture as well as historical spare parts in the shelving system serve as decorative elements. Visitors can watch the workshop team and witness how historic museum vehicles are lovingly cared for, maintained and restored.
In the museum workshop, history is not merely displayed. It is actively conserved, allowing the audience to witness work in real time.
Further re-design: Allure and atmosphere for the foyer
The journey through the exhibition begins with the first destination: the crossing of the Alps to Italy, a country of longing in the 1950s. The mountain motif is taken up in the re-designed museum foyer with a three-dimensional wooden panorama. The different backlit layers of the panorama create a spatial depth that accompanies visitors into the museum. The panorama is seamlessly extended to the event area behind the foyer and now also visually connects the two areas.
Re-design of the event spaces
Since its opening, the Erwin Hymer Museum has become a sought-after event location. Part of the task was also the design of two event areas with flexible stages, the integration of the existing catering counter into the event location and a lighting installation that illuminates the surrounding mountain panorama in the glow of sunrise and sunset.
Services
- Concept, interior design and graphics show workshop
- Concept and design of the Bergpanorama foyer and the adjacent event areas
- Lighting concept
- Preparation of specifications / support for the tendering process





