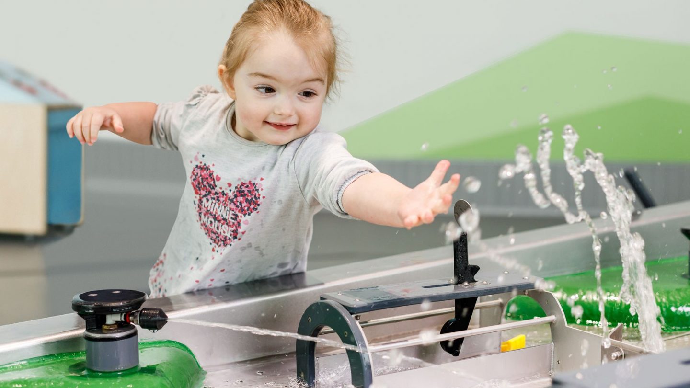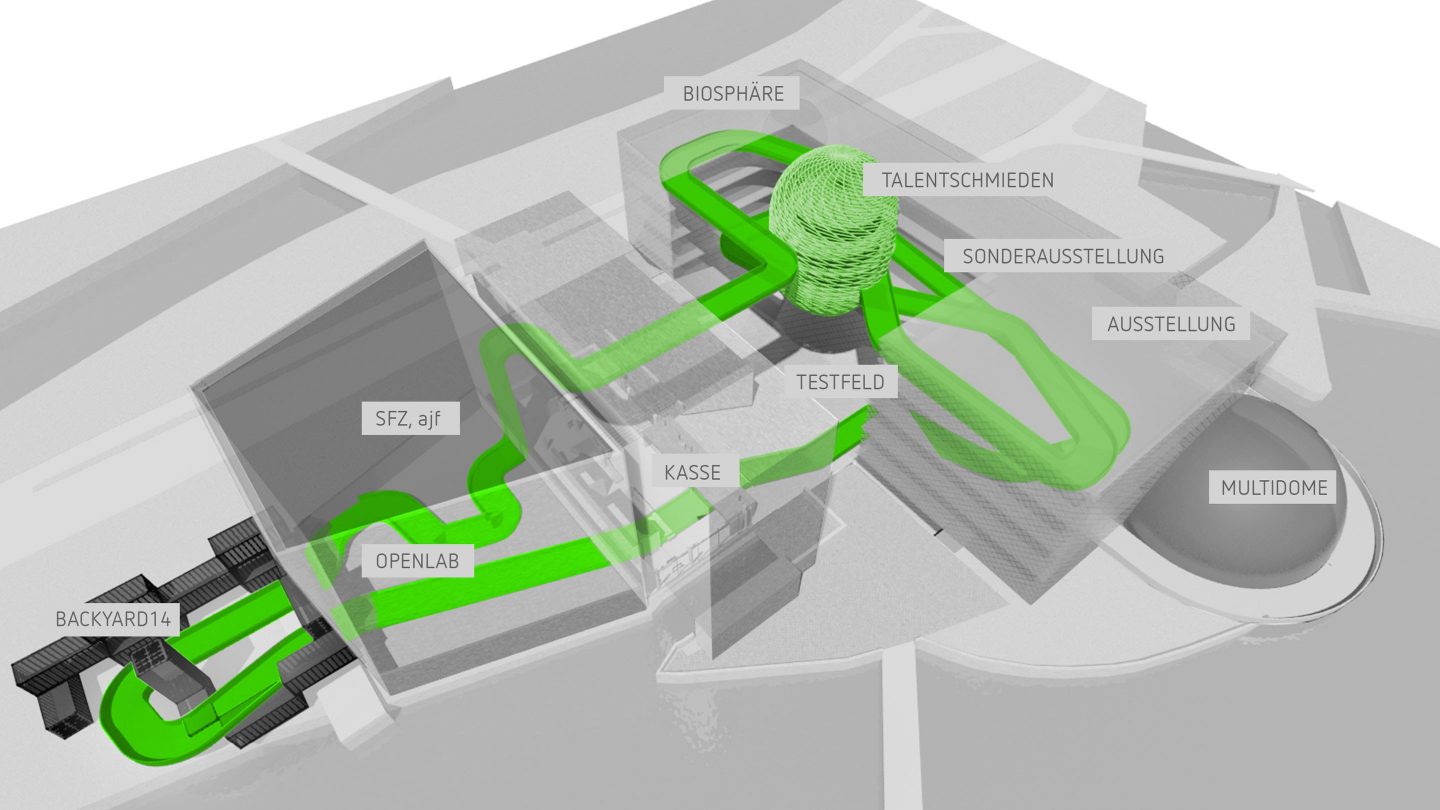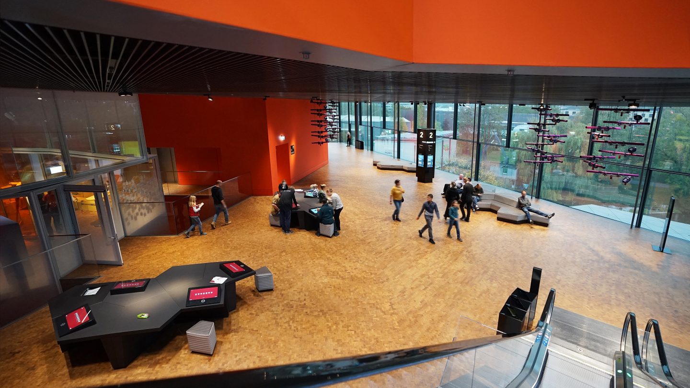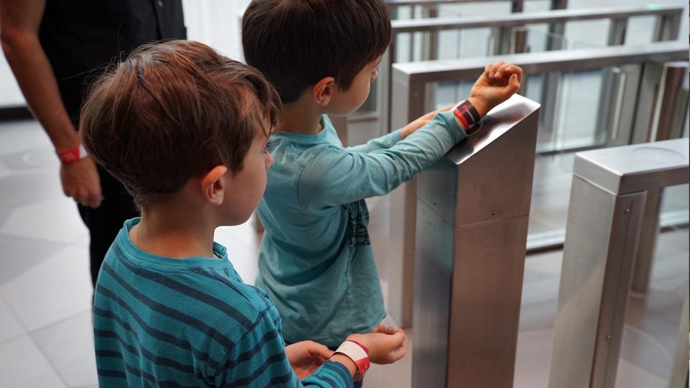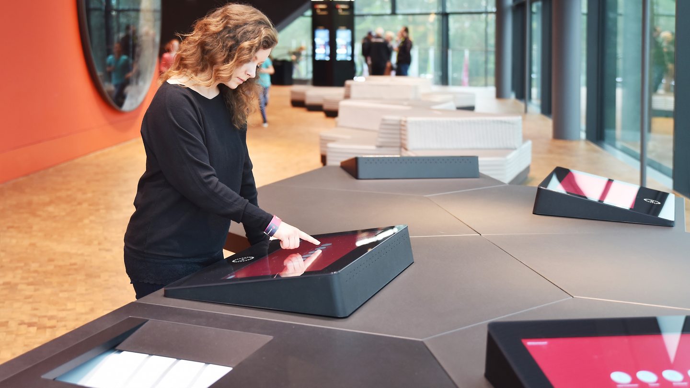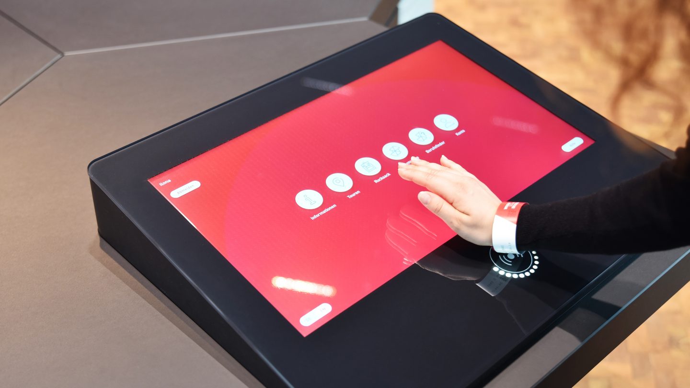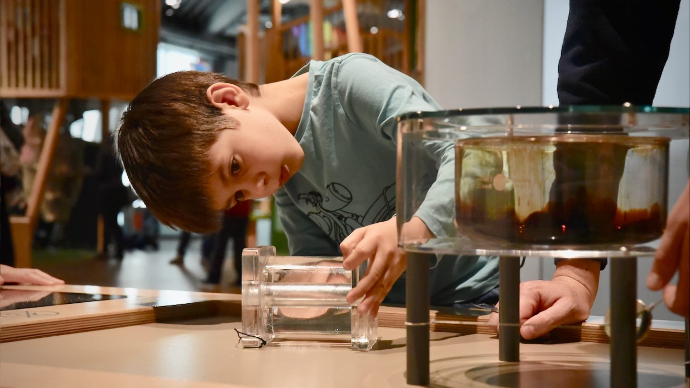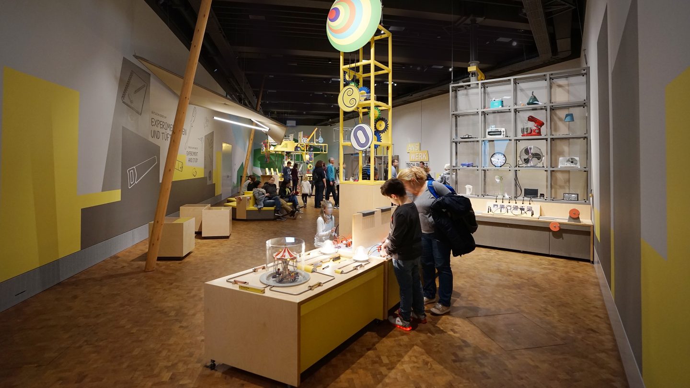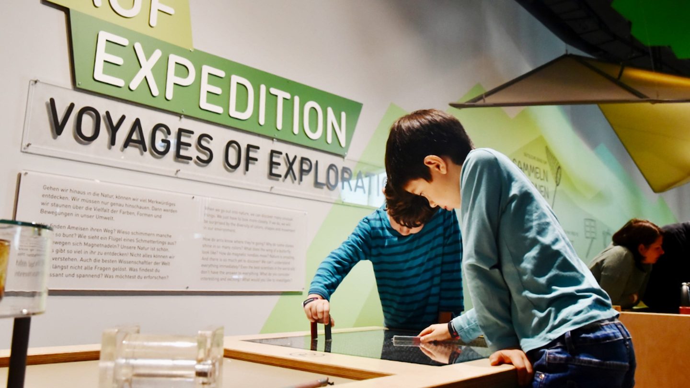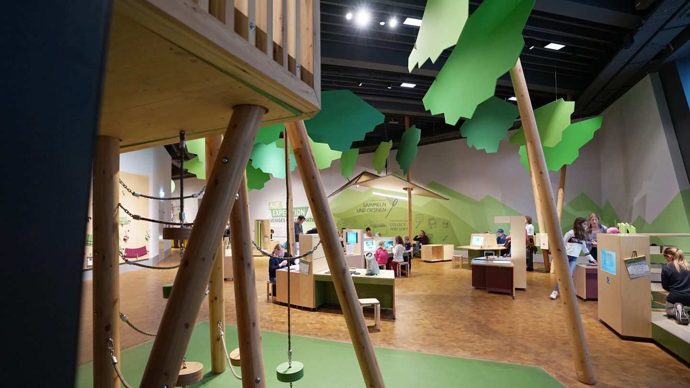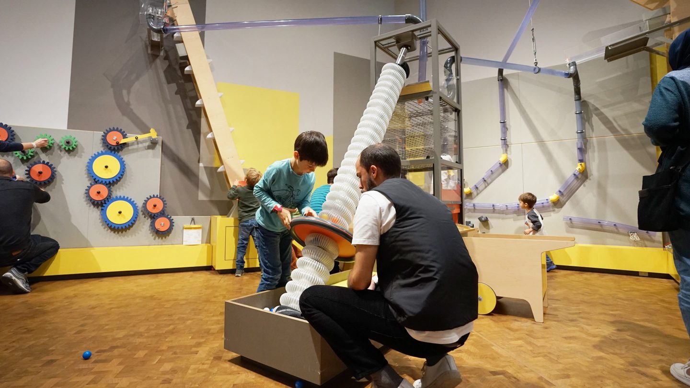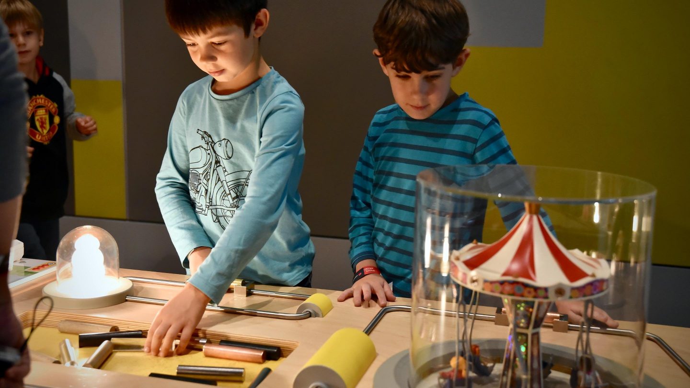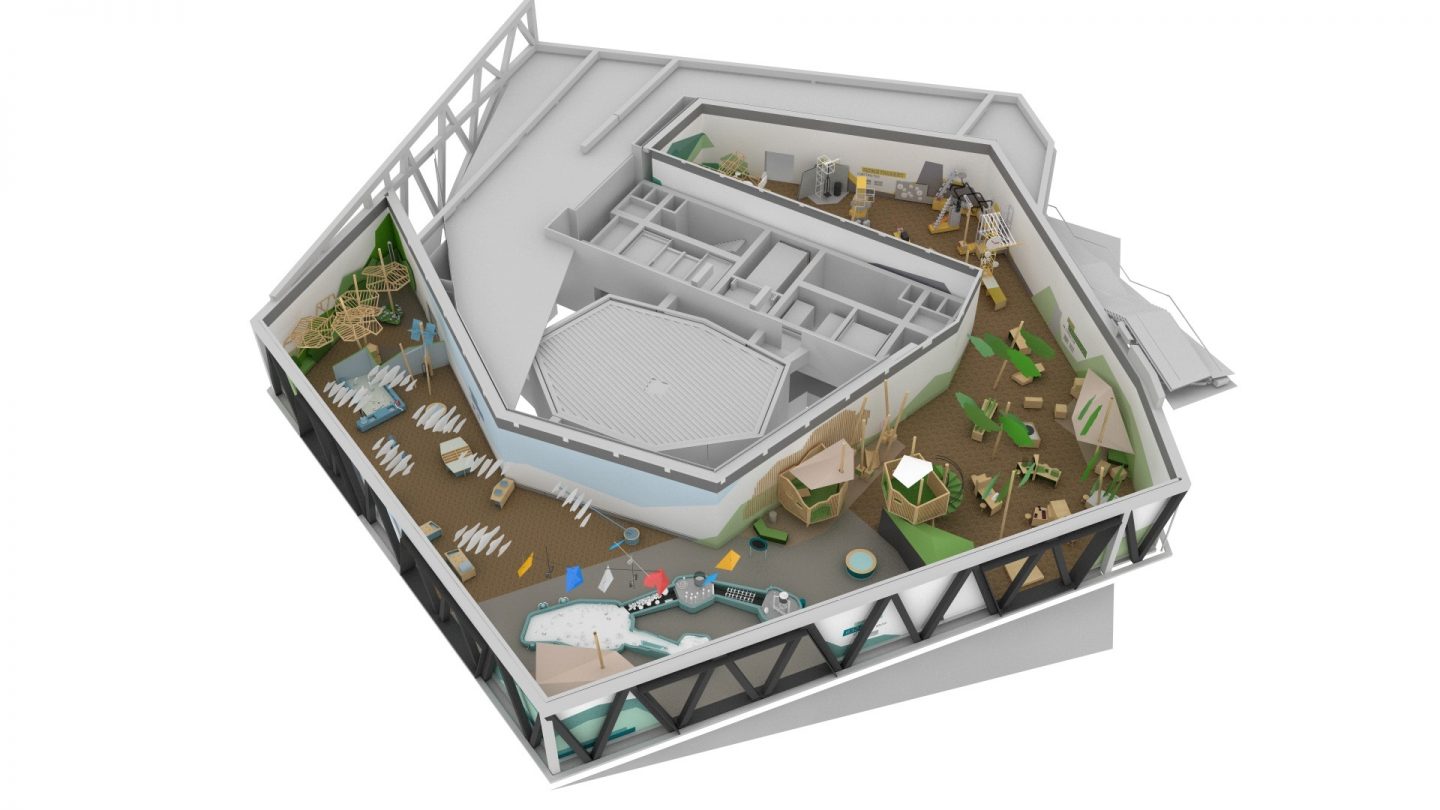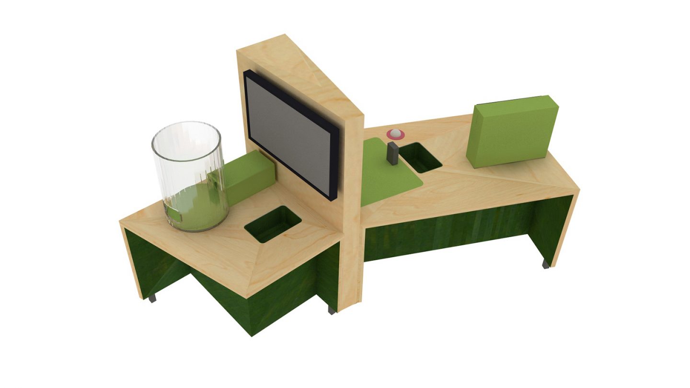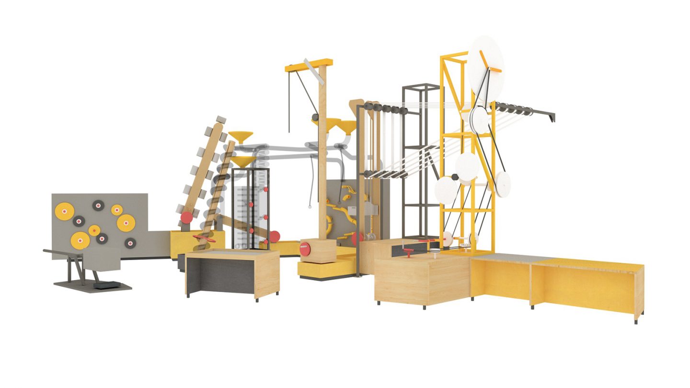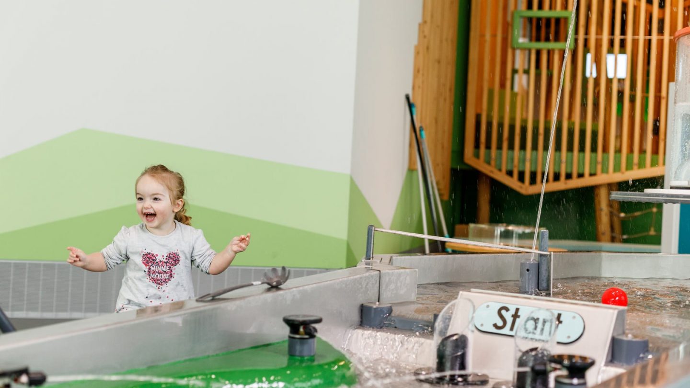MASTER PLAN FOR GERMANY´s largest SCIENCE CENTER
Active experimenting and fascinating impressions - the unique experimenta in Heilbronn transforms technology and science into a special experience for young and old.
The Science Center experimenta opened its doors in March 2019. In a joint process with the experimenta team, Milla & Partner developed the new conceptual basis and visitor experience from within and laid the foundation for an international architectural competition. This included the iconic space-time spiral at the center of the futuristic new building, the basic principles for the Discovery Worlds, the digital exhibition companion and the connecting guidance and information system.
Dr. Wolfgang Hansch, Managing Director experimenta„We realized completely new concepts with which we can interactively convey science and technology to all generations. Everybody is invited to participate and learn new things about themselves and the world.”
Conceptual basis and the new visitor experience
experimenta offers visitors a diverse program on about 25,000 square meters: Four Discovery Worlds with interactive participation stations for all ages, creative studios, a unique lab world, the Science Dome for special shows, an observatory and telescopes on the rooftop terrace, the Experimental Theatre for children and a forum for dialogue. The motto in Germany's largest science center is: take part, try out and discover - it´s all about scientific phenomena, technical innovations and exciting experiments. Milla & Partner consulted the experimenta team in the expansion of the existing Science Center, which opened in 2009, with the master planning, scenography, concept and implementation. The focus was on the development of a unique visitor journey through the new and existing buildings. In addition to the overall experience, the thematic structure played an important role in the exhibition, ideas for the expansion of the previous formats to ascertain a better quality of stay and new formats for different age groups. The new approach aims at linking everything into a place of learning for the future.
Consulting for the architectural competition - briefing and guidance
For the architectural competition, Milla & Partner provided the guidelines and advised experimenta throughout the process. The briefing formulated the vision for the future experimenta including the overall concept, the design of the storyline and the description of the formats as well as the spatial program. Architects Sauerbruch Hutton from Berlin won the bid after a two-phased competition.
Development guiding and information system and the digital companion
A further task was the development of the connecting guidance and information system. The striking three-dimensional information column in the lobby is inspired by the architectural hexagonal forms. It provides visitors with general and up-to-date information. In the foyer, visitors can obtain an overview of all the offers and the most important information about their overall experience for the day. Analog elements and pictograms lead visitors to the respective programs and locations. On each floor, a hub creates a further central information point. As a sustainable tool, Milla & Partner introduced the digital exhibition companion with which visitors can experience the exhibition and capture their memories and take them home with them.
ResearchLand for kids: let´s go exploring!
experimenta explicitly addresses their youngest visitors in one of the four Discovery Worlds – the ResearchLand. In collaboration with experimenta and Hüttinger, Milla & Partner conceived and planned this exhibition area.
Here, the children can become researchers and go on their own discovery journey. They are invited to explore the world, to see what lies behind the obvious and how to find things out for themselves. The young visitors can experiment with air, get to know the element of water in a variety of ways on the large water landscape, climb in tree houses and construct new gadgets. Around the land, sea and air themes, they can get to the bottom of exciting questions and discover the answers on a variety of interactive exhibits.
The ResearchLand has a clear focus on children between the ages of four and ten and their families. Here, the exhibition pays particular attention to an individual character with child-friendly ergonomics, natural and resilient materials and the possibility of repairing the furniture in the own workshop. Milla & Partner accompanied the experimenta from concept to design planning, including content development and experience, and the exhibit mix and spatial planning in the complex floor plan. This resulted in complete 2D and 3D planning, including a style guide for the design of the furniture, which also included scenographic exhibit images and a holistic colour concept.
Peter Redlin, CEO and Creative Director at Milla & Partner„Our goal was to create a place where visitors find the time to understand themselves and the world and then return home with whole new perspectives.”
Services
- Master planning including the holistic concept idea, storyline, visitor experience and spatial principles
- Further development and support for the overall concept
- Consulting, design and planning of spatial and media measures, visitor experience and format
- Basic guidelines for the international architectural competition and expert advice
- Concept, planning and production of the guidance and information system and the digital exhibition companion
- ResearchLand: development of the experience, exhibition content and exhibits, exhibition dramaturgy and spatial staging for children
- Concept, design and planning of furniture and all spatial building measures



